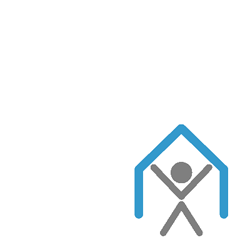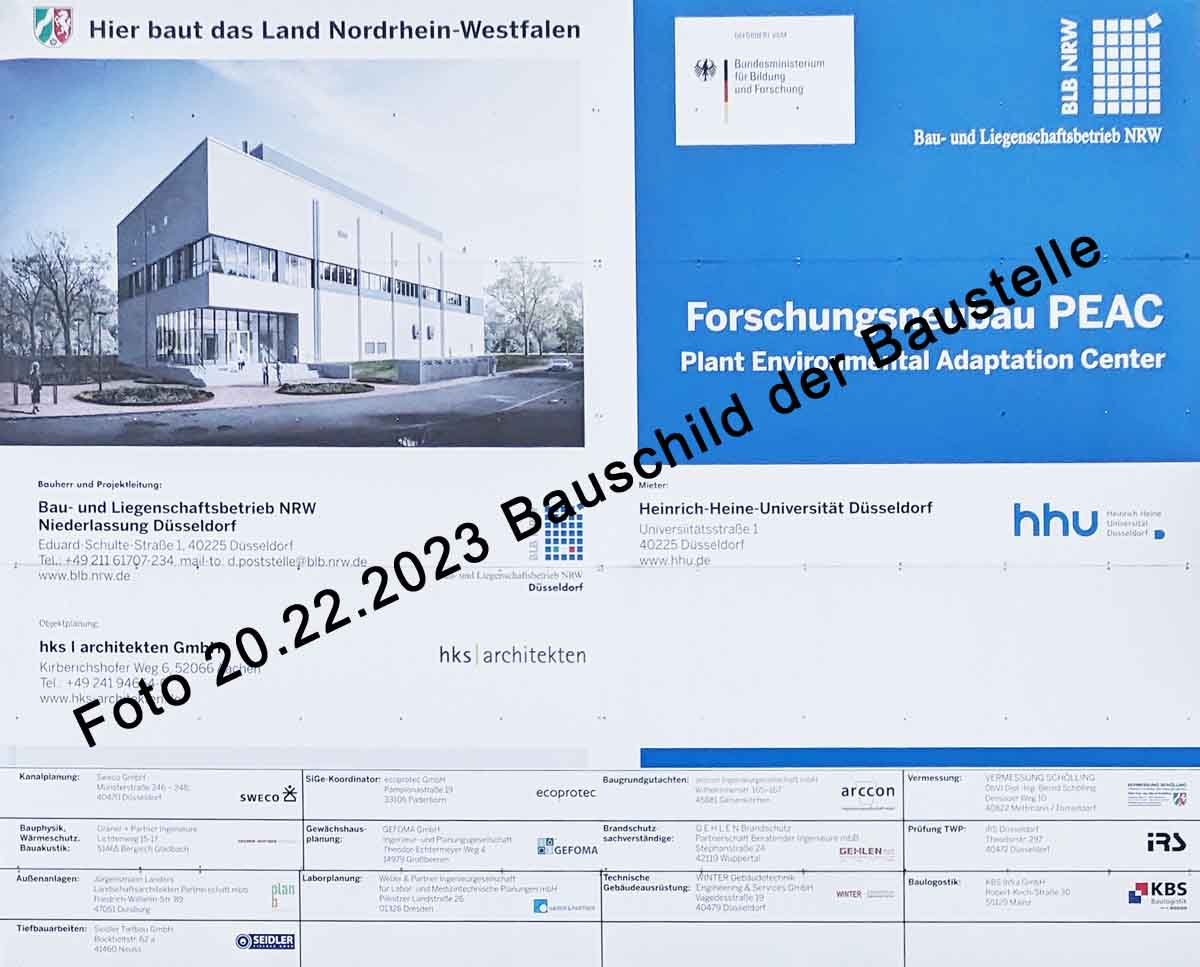Die Heinrich-Heine-Universität Düsseldorf baut, nach einer intensiven Planungsphase, das neue Forschungsgebäude PEAC (Plant Environmental Adaption Center). Das Forschungsgebäude erstreckt sich über vier Stockwerke und bietet neben zahlreichen Labor- und Büroflächen erstmals auf dem Campus die notwendige technische Infrastruktur für die gleichzeitige Aufzucht von Versuchspflanzen unter verschiedenen, präzise steuerbaren Umweltbedingungen. Hierfür werden hoch technisierte Klimakammern und Gewächshaus-Kompartimente eingesetzt. Der Bau erfolgt parallel zum laufenden Universitätsbetrieb und soll bis Juni 2024 abgeschlossen sein. Am PEAC sollen die genetischen Eigenschaften untersucht werden, die es Pflanzen ermöglichen, sich an sehr verschiedene und oftmals auch ungünstige Umweltbedingungen anzupassen. Im Fokus stehen dabei Mechanismen, die es Pflanzen erlauben, etwa Hitze, Dürre, Überflutungen oder den Befall mit Krankheitserregern (Pathogenen) – alles in allem Folgen, die durch den Klimawandel in der nahen Zukunft zu erwarten sind – zu trotzen. Das Gebäude hat eine Nutzfläche von knapp 1.900 Quadratmetern, darin sind Labore, 17 hoch spezialisierte Pflanzenanzuchtkammern (Phytotrone) und ein Forschungsgewächshaus mit acht Kompartimenten untergebracht. Eine Besonderheit von PEAC ist der extrem hohe Technisierungsgrad, der erforderlich ist, um in den Phytotronen und den Gewächshäusern ganzjährig viele verschiedene Szenarien zu simulieren. In ihnen können zum Beispiel die zukünftigen Umweltbedingungen in Deutschland, aber auch in Südfrankreich oder Norwegen hergestellt werden (Text: HHU Düsseldorf). Die Grundsteinlegung für den Forschungsneubau PEAC fand am 6.4.2022 statt. Der Förderantrag wurde von Rüdiger Simon (CEPLAS) koordiniert.
Beteiligte am Neubau PEAC
Mieter: Heinrich-Heine-Universität Düsseldorf
Bauherr: Bau und Liegenschaftsbetrieb NRW, Niederlassung Düsseldorf
Geplante Fertigstellung 2024
Objektplanung: HKS Architekten
Ausschreibung Vergabe Bauüberwachung: MO Architekten Ingenieure
Kanalplanung: Sweco GmbH
Bauphysik und Wärmeschutz: Graner und Partner Ingenieure
Aussenanlagen: Jürgensmann Landers
Tiefbauarbeiten: Seidler Tiefbau GmbH
Sige- Koordinator: ecoprotect
Gewächshausplanung: GEFOMA GmbH
Laborplanung: Weber und Partner Ingenieurgesellschaft
Technische Gebäudeausstattung: Winter ingenieure
BS-Sachverständige: Gehlen Brandschutz
Baugrundgutachter: arccon Ingenieurgesellschaft
Baulogistik: KBS Infra GmbH
Vermessung: Vermessung Schölling
Dieses Online-Bauschild wird immer bleiben. Die hier genannten Unternehmen und weitere Beteiligte können sich mit detailliert beschriebener Leistung, Logo, Kontakt, Verlinkung usw. auch nennen lassen. Melden Sie sich gerne bei uns.
Adresse: Schlägelstraße, Düsseldorf
Nutzung: Büro & Bildung, Gesundheit & Forschung
Bauherr: Öffentliche & Träger
Autor der Projektseite: Redaktion Baumensch
Leistungen des Autors: Dokumentation
Interessant für: Architekten und Planer
Projekt ID: BP-dfbd06
Beteiligte Baumenschen
Baupunkte zum Projekt Was ist ein Baupunkt?
Es gibt noch keine Baupunkte zu diesem Projekt.



